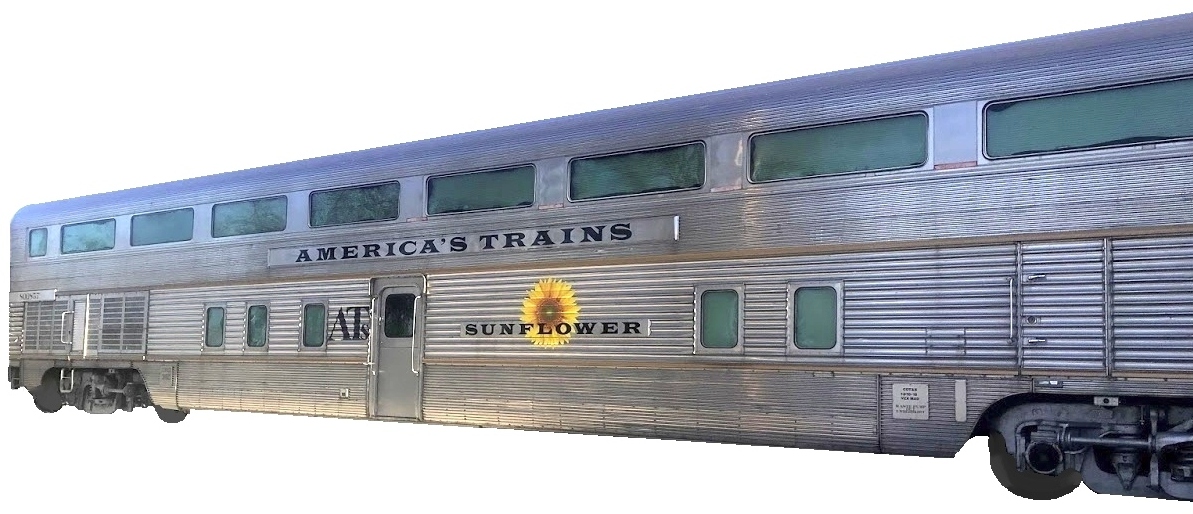xx
Passenger areas include about 50% of the lower and all of the upper level of high (two) level cars, a total of about 1,230 square feet of useable passenger space.
Entry is normally at the lower level on either side of the car with one or no steps up (based on the station platform deck). Entry may also be from the upper level of another high level or from a single level car into a high level transition car.
A self sufficient high level car has four bedrooms, which are a mix of Optimum Suites, Grande Suites, Master Suites or Deluxe Double bedroom categories, accommodating eight passengers (double occupancy). Cars have an elevator/lift and stairs, full dining service, lounges, exquisite decor, spacious comfort, luxurious ambience and interior features that create an unmatched passenger rail car. All bedrooms have private bathrooms with a shower.
Other high level cars have limited food preparation capabilities and a mix of five or six bedrooms and a lounge(s). They can travel with a self sufficient high level or single level dining car that provides full meal services.
Lower level bedrooms on high level Cars are the full width of the Car with windows on both sides.
A high level car may be a transition car that can be coupled to another high level car at one end and to a single level car at the other. This version of a high level car provides operating flexibility that allows it to operate alone or be used in Train Sets having other hi-level and/or single level Cars.
High level cars can’t operate on some of Amtrak’s northeast USA routes because of height restrictions.
The following is sample floor plan.

See the following for related Car information.


